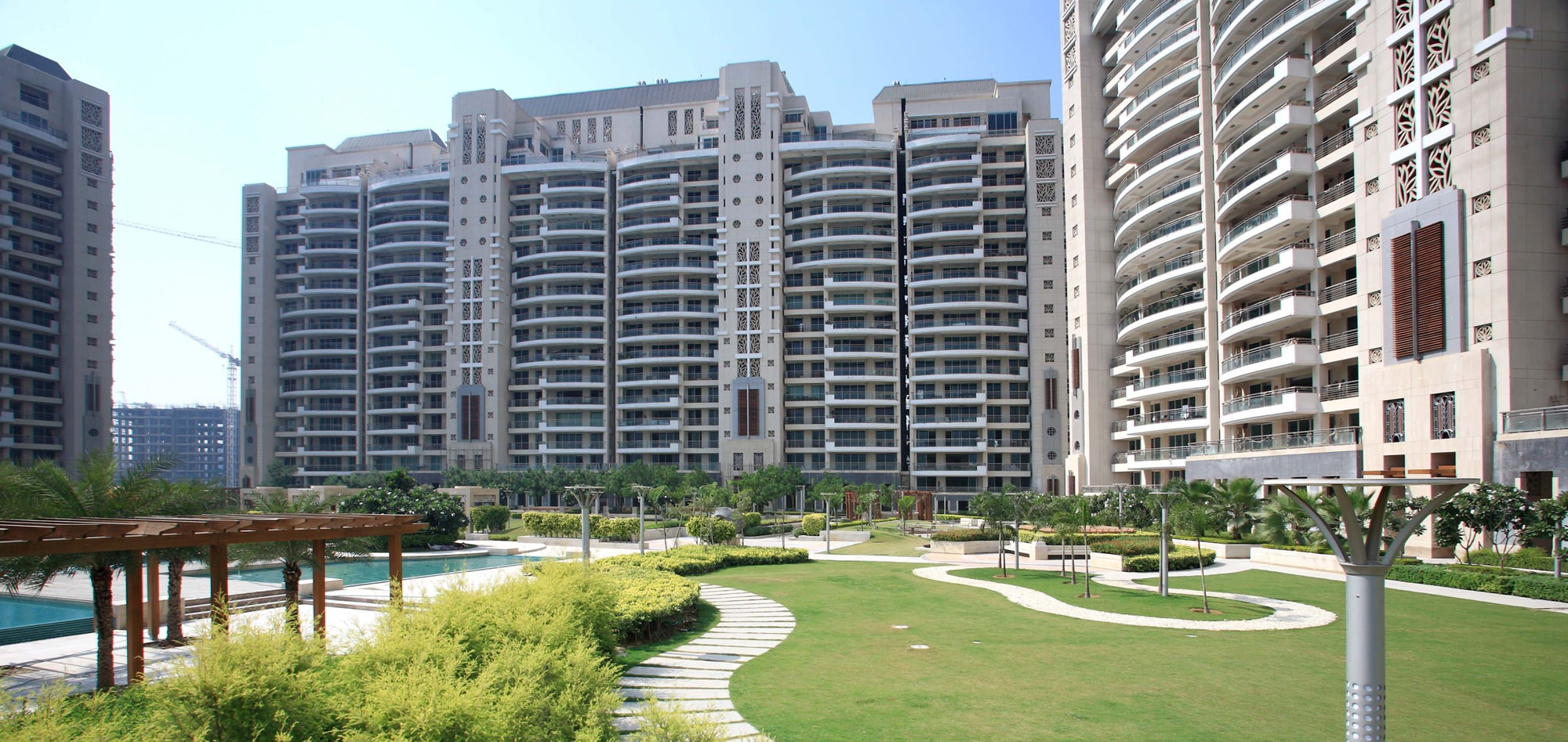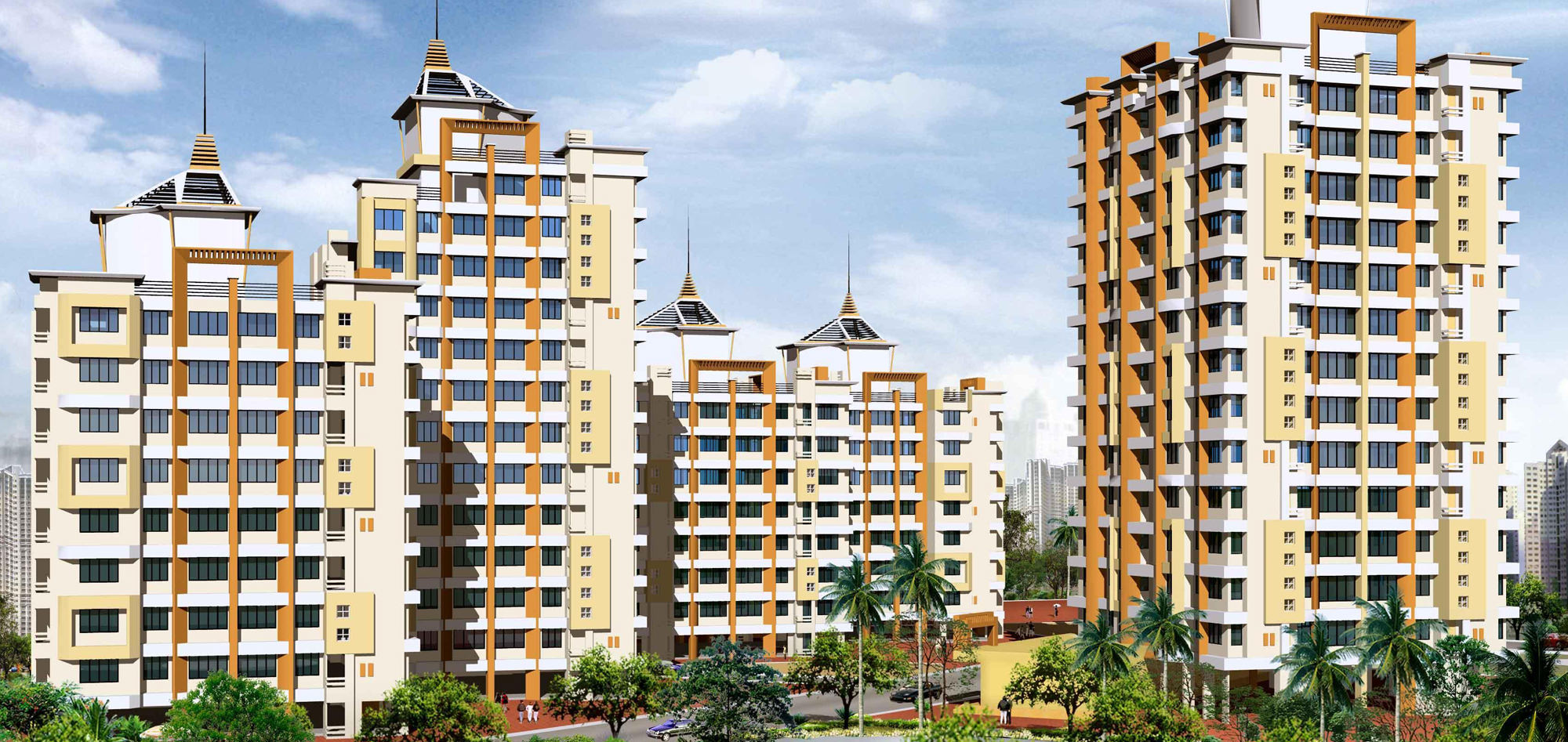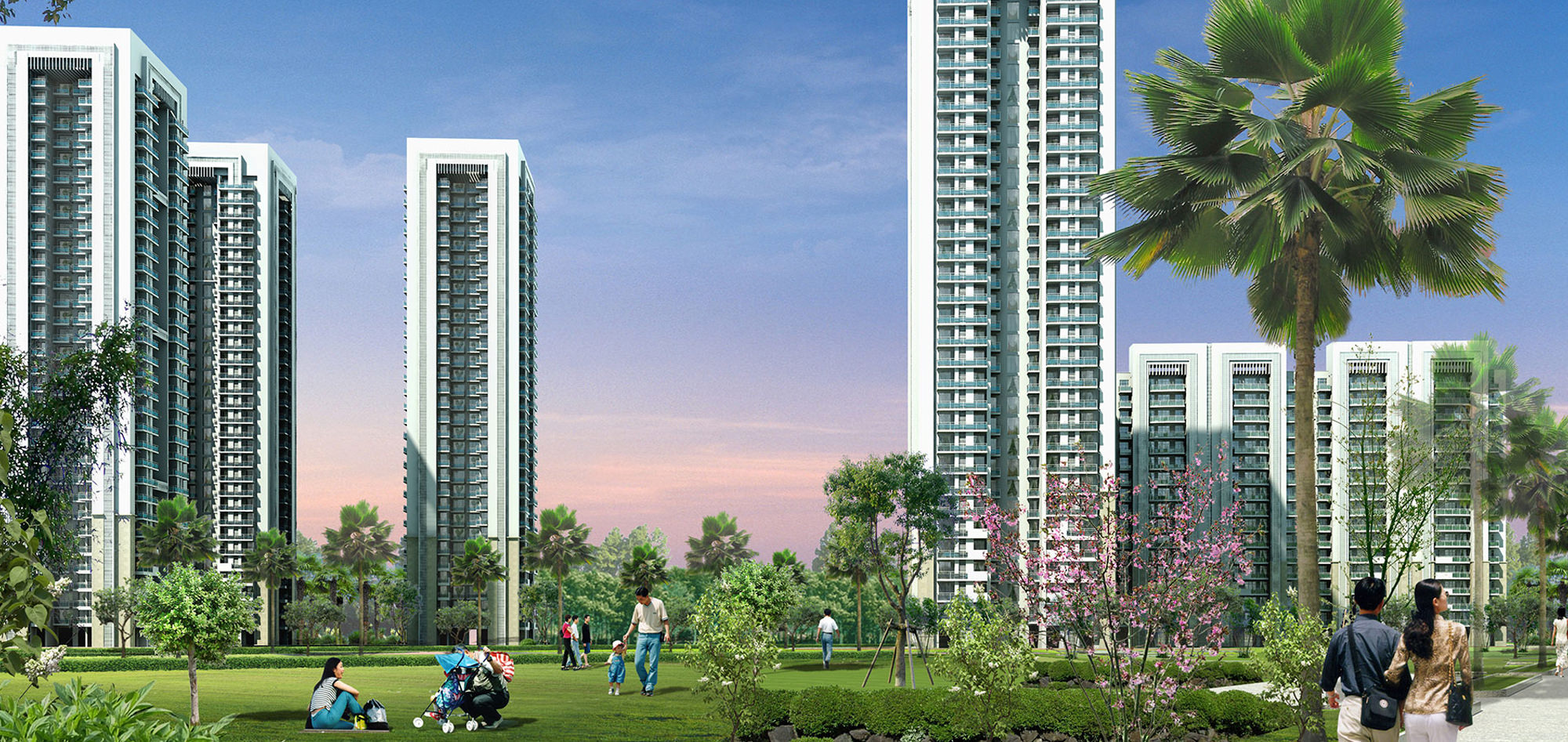Gateway Towers
1121, 11th Street Northeast, DC, USA
Posted in Commercial Projects, Projects, Property For Sale, Residential ProjectsThe Ultima offers you ultra-modern yet gracious luxury homes, nestled in the lap of nature, and neighboring a staggering 1000 acres of reserved greens.
At an iconic address set to become the new destination for super luxury lifestyle.The Ultima is the flagship project in the DLF Gardencity area, with world-class plush amenities and the best luxury home specifications.
Grand balconies overlooking spectacular greenery, lush open landscaping and water features. Creating a truly opulent and tranquil ambience to come home to.
Fusce quis risus molestie urna rutrum interdum eu mollis sem. Vivamus odio nibh, viverra at dictum et, viverra quis purus. Nullam quis mollis mauris. Sed pellentesque eleifend faucibus.
Highlights
Amenities
Specifications
| Floor | Imported Marble |
| Walls | Acrylic Emulsion paint on POP punning |
| Ceiling | Acrylic Emulsion paint |
| Wardrobes | Modular wardrobes of standard make in bedrooms (except in S. Room) |
| Counter | Made in Marble / Granite / Synthetic stone |
| Fittings / Fixtures | CP fittings, Double bowl single drain board SS Sink, Exhaust fan |
| Kitchen / Appliances | Modular Kitchen with Hob, Chimney, Oven, Microwave, Dishwasher, Refrigerator, Washing Machine of reputed manufacturer & make |
| Sanitary Ware / CP Fittings | Bathtub in Master bed. Single Lever CP fittings, Wash Basin, Floor mounted / Wall-hung WC of Kohler / Roca / Duravit / Parryware or Equivalent make |
| Plumbing | CPVC & UPVC piping for water supply inside the toilet & kitchen and vertical down takes. |
| Internal Doors & Entrance Doors | Painted / Polished / frame with Painted/ Polished flush door / Moulded Skin shutters. |
| Windows / External Glazing | Single glass unit with tinted / reflective and/or clear glass with powder coated Aluminum / UPVC Frames in habitable rooms and Aluminum / UPVC Glazing with clear / Frosted Glass in all toilets. |
Payment Scheduled
| At the time of booking | Rs.2,00,000 |
| At the time of allotment(Within 15 days from booking) | 10% |
| At the time of agreement(within 30 days from the time of allotment) | 10% |
| At the time of UDs registration | 10% |
| On completion of Foundation | 20% |
| On completion of Stilt roof | 10% |
| At the time of handing over | 20% |
Prefered bankers
Note
This is longer content Donec id elit non mi porta gravida at eget metus.



